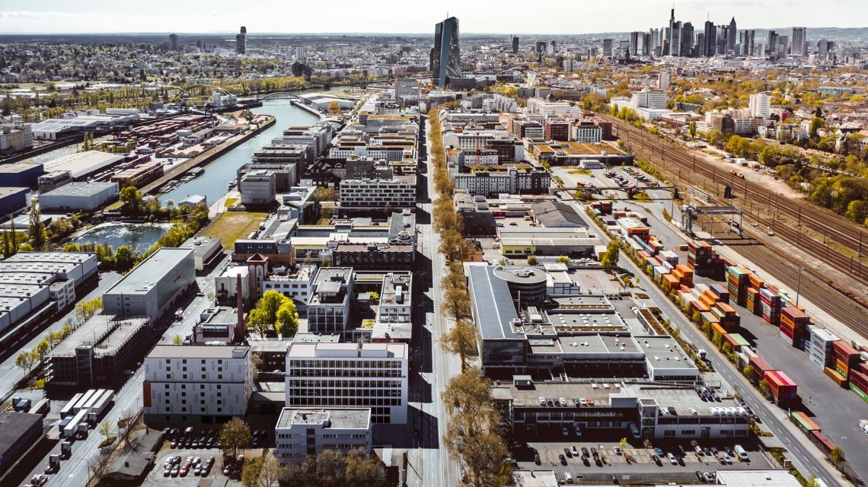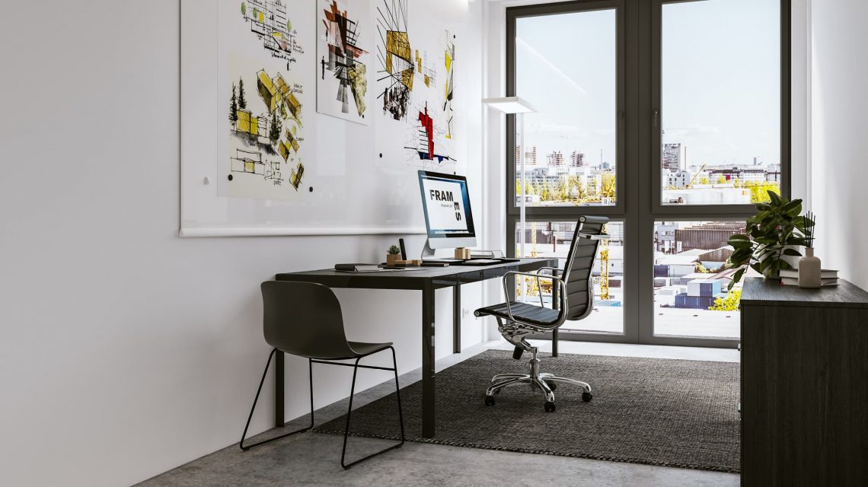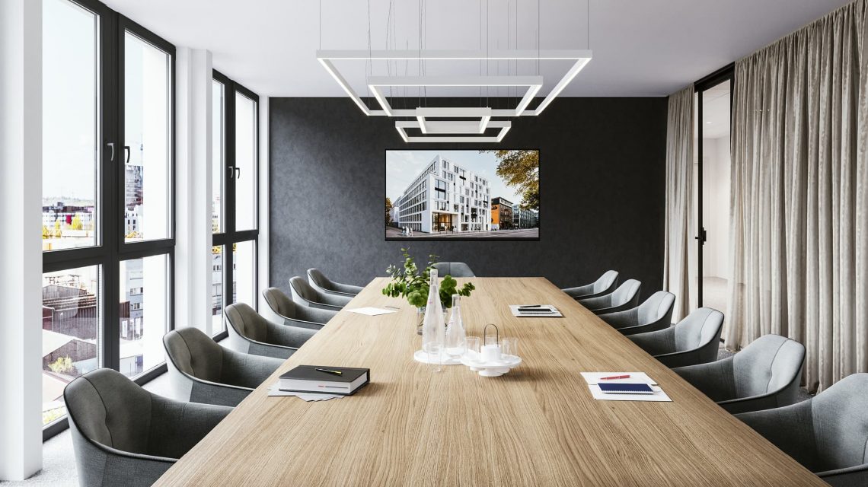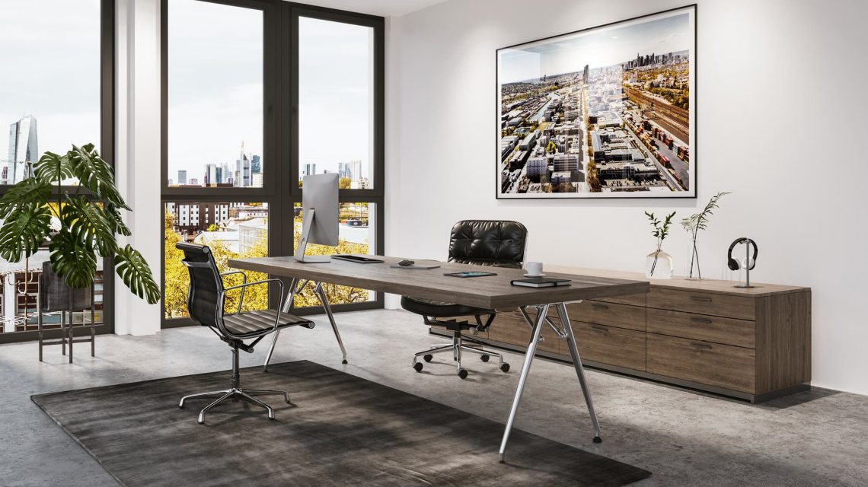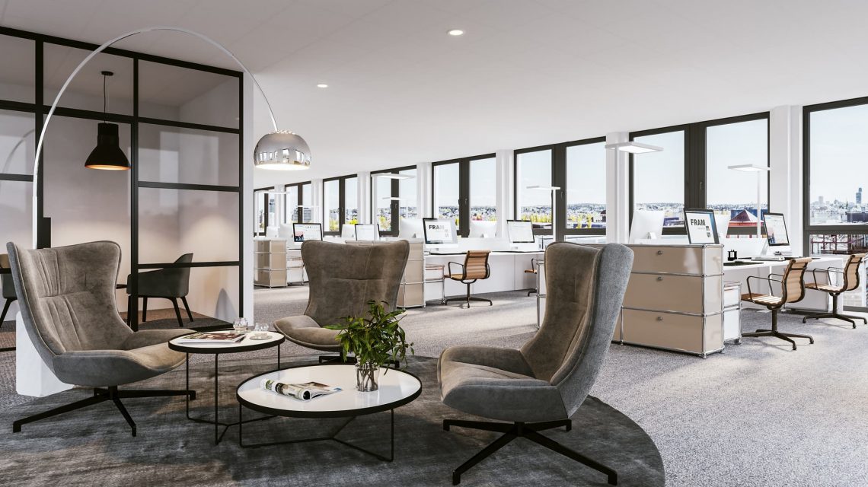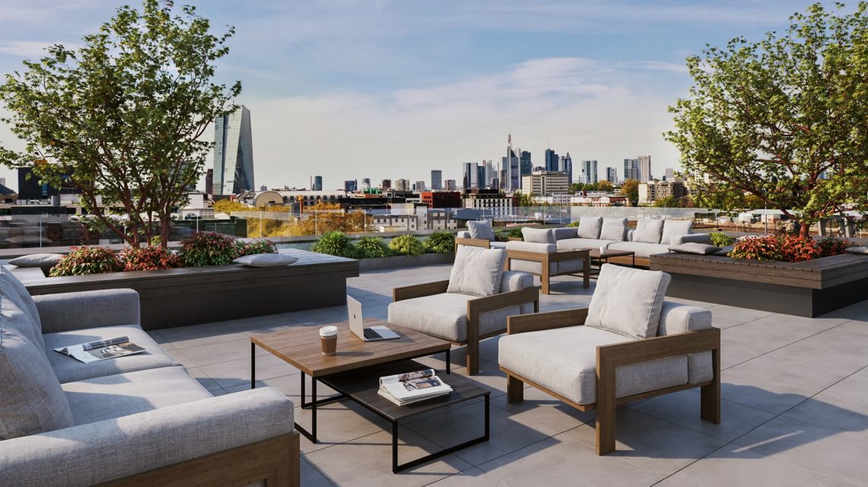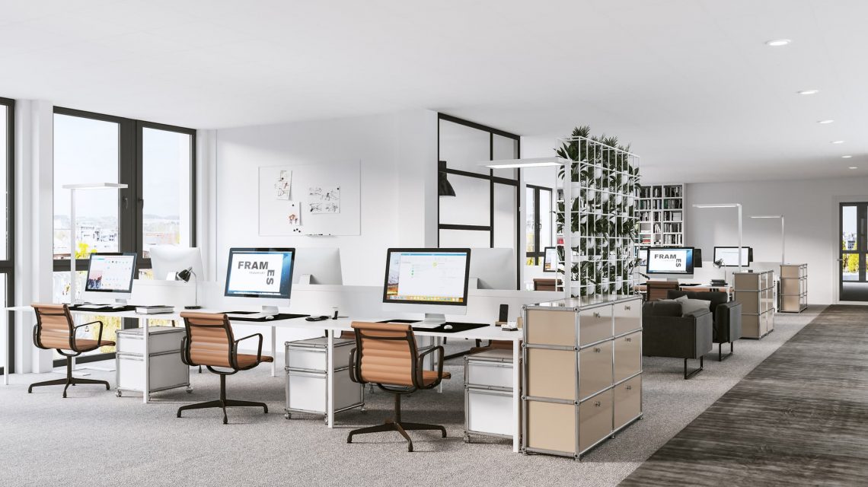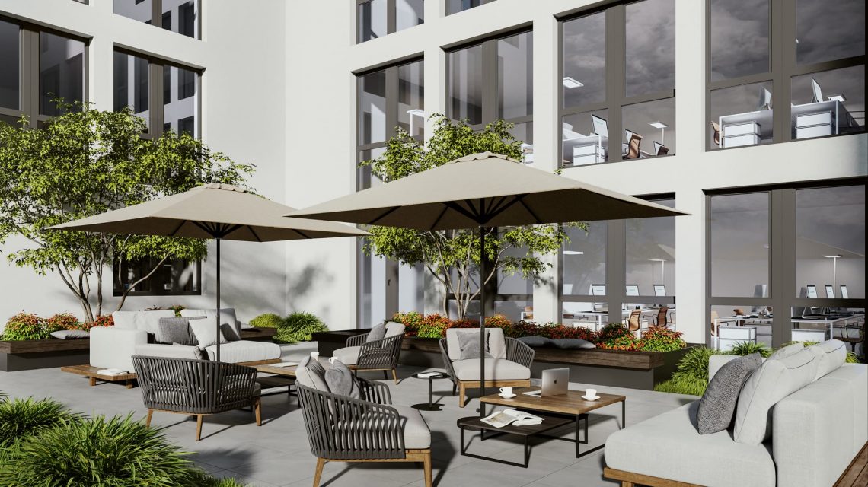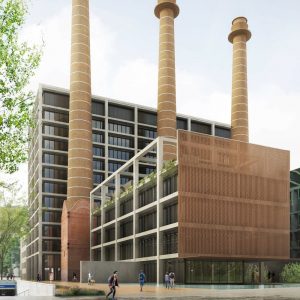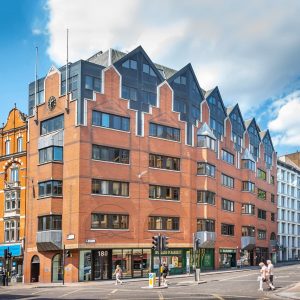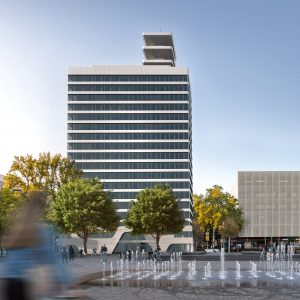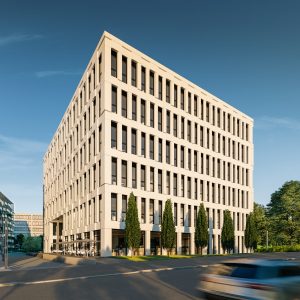FRAMES Frankfurt
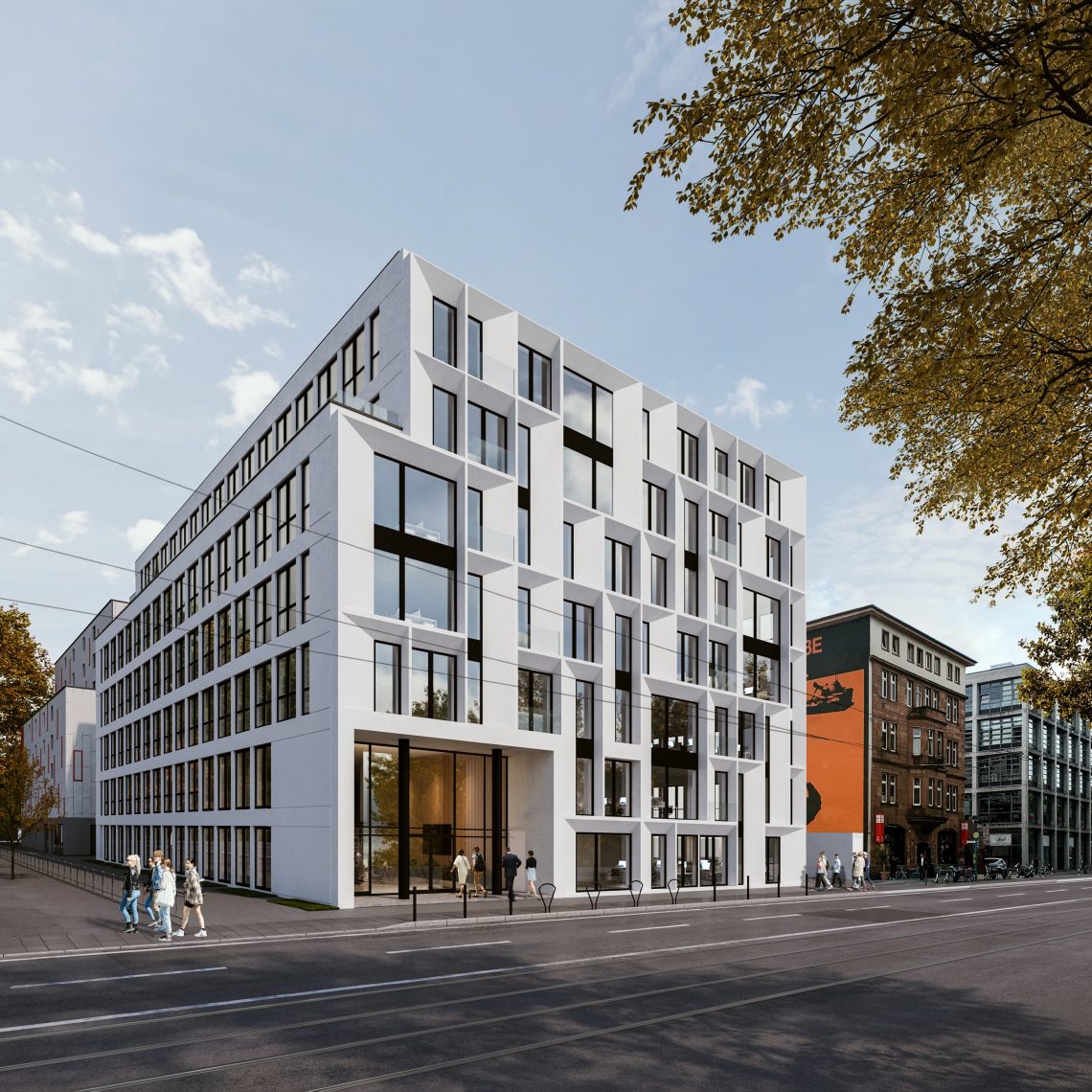
Situated at the top of Hanauer Landstraße in the popular Frankfurter Ostend and ideally positioned between Ostbahnhof and Autobahn A661, the plans for the FRAMES Frankfurt drawn up by Holger Meyer architecture are coming to fruition: an office building that combines the latest standards in technology and maximum efficiency with outstanding architecture. In this office space of approximately 7,540 m², future users will have their pick of an endless range of custom layout options: whether individual or group offices, open-space or combination offices, or a combination of these variants, the FRAMES Frankfurt offers the ideal conditions for creating custom working environments.
In addition to a prestigious lobby, high-quality materials, floor-to-ceiling, openable windows and energy floors with integrated cooling and heating functions, FRAMES Frankfurt is particularly impressive thanks to its future-oriented, intelligent building technology, which enables it to be used as a smart office. The development will undergo DGNB Gold certification and WiredScore certification. Green roof terraces on several levels also offer opportunities for retreat and relaxation in the middle of this vibrant office location.

Project facts
| Address | Hanauer Landstraße 200, 60314 Frankfurt |
| Type of project | Development |
| Overall rental space | 7,756 m2 |
| Parking spaces | 105 |
| Main use | Office |
| Start of construction | 2021 |
| Completion | 2024 |
