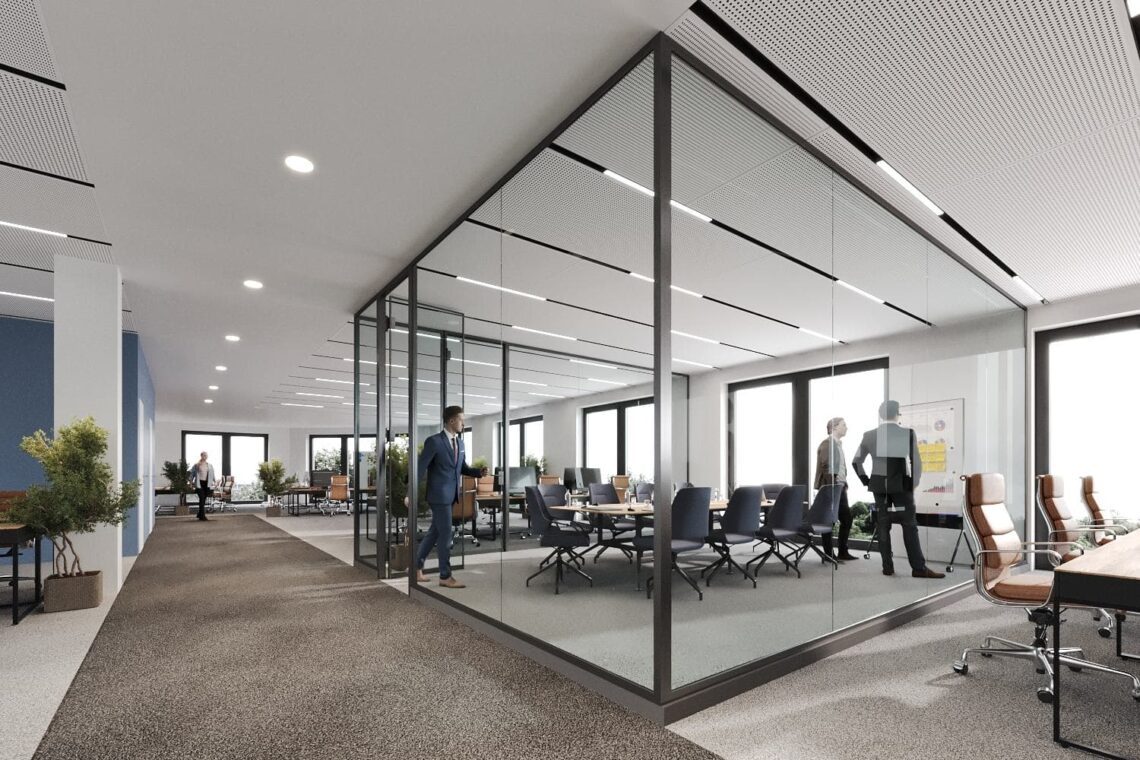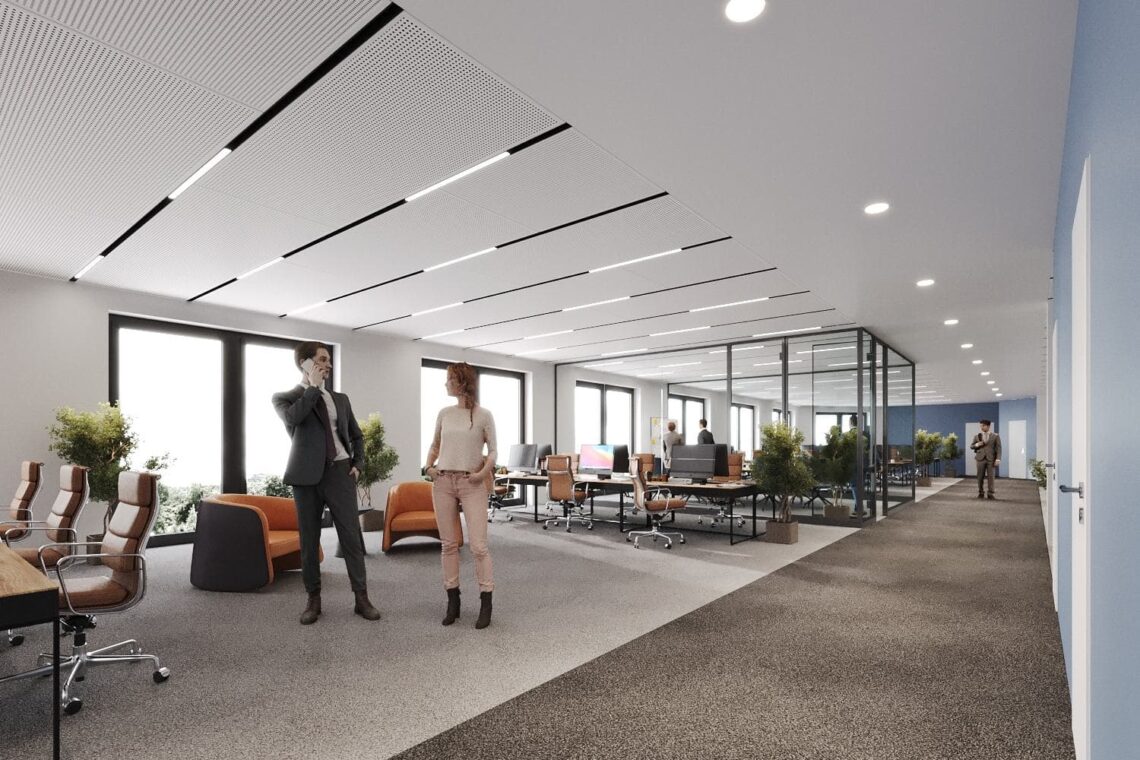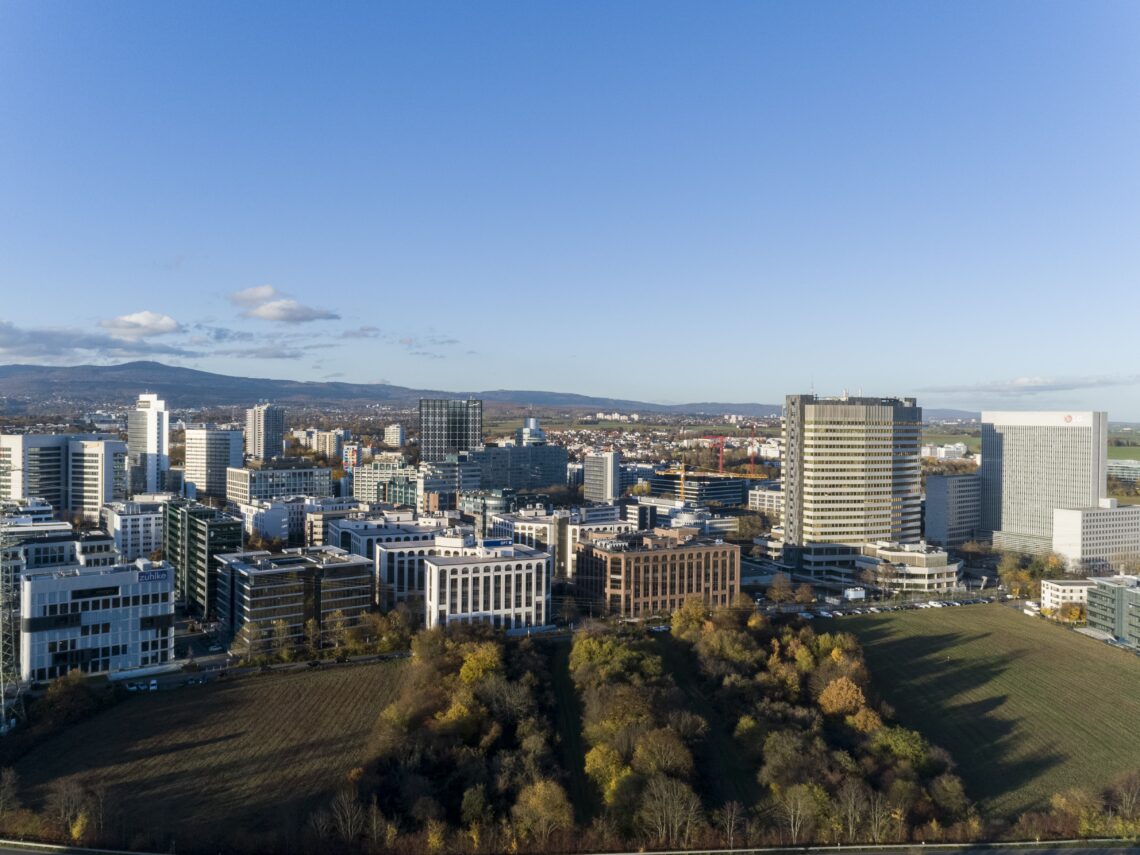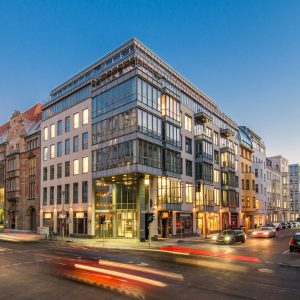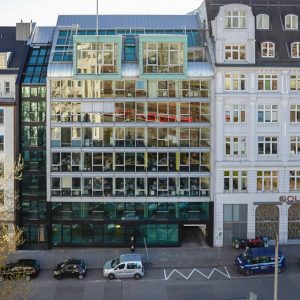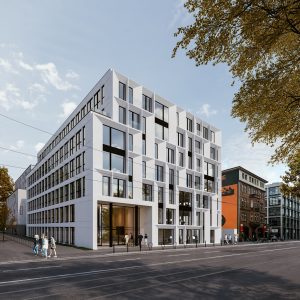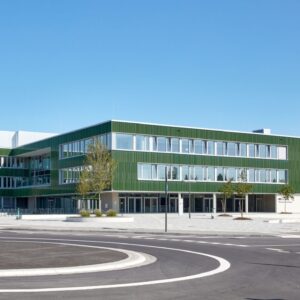PHOENIX Eschborn
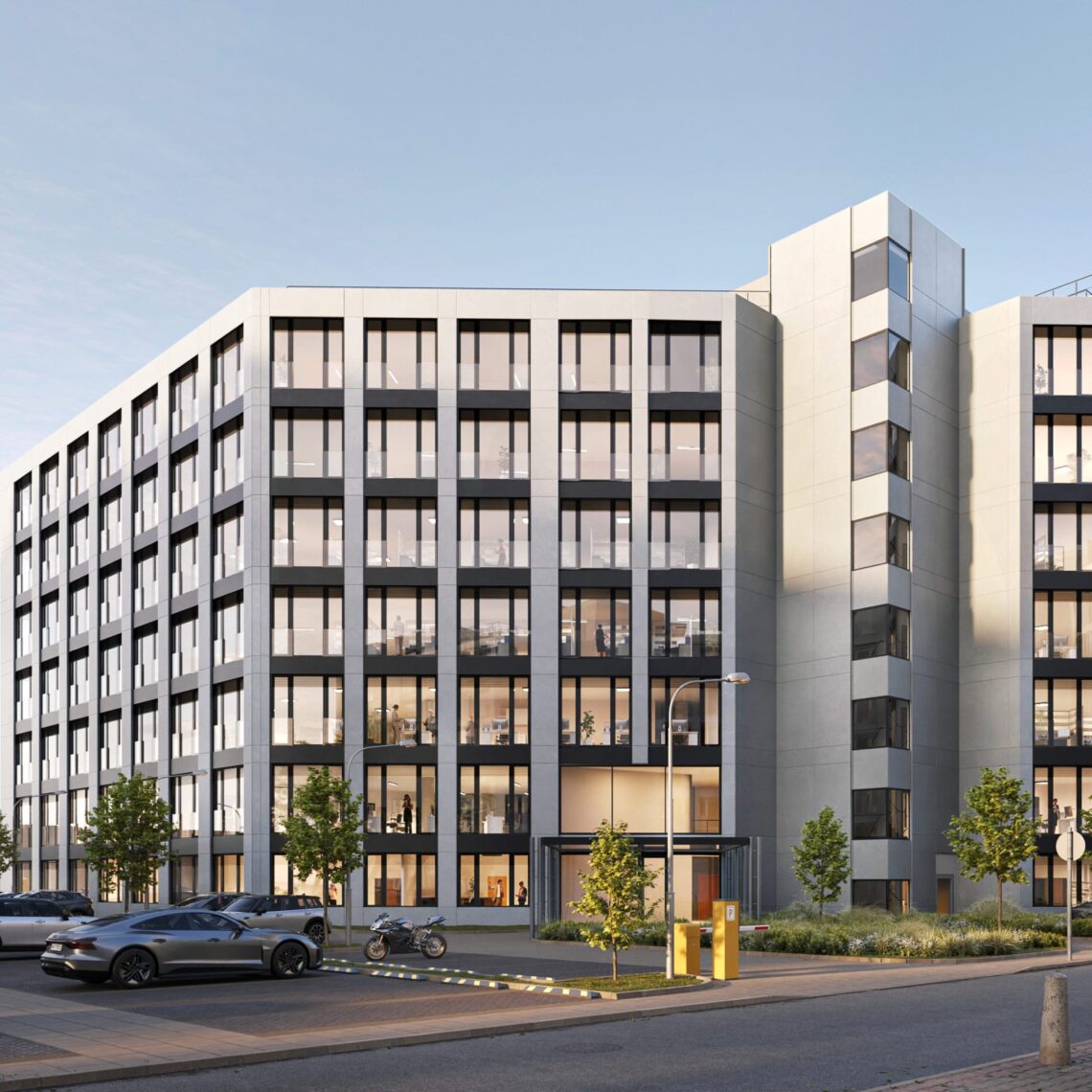
PHOENIX Eschborn is located in the centre of the established office location Eschborn Süd and offers optimal connections to the train station, the airport and Messe Frankfurt. The 7-storey office building with a total rental area of around 18,000 m² will be completely refurbished and extended to a high standard from 2024 to create modern, flexible and sustainable office space. The focus of this project is on utilising and reactivating the existing building structure.
After its planned completion in 2025, PHOENIX Eschborn will feature floor-to-ceiling windows, generous clear room heights of 2.80 – 3.40 metres, roof terraces and flexible floor plans for tenants’ individual room layouts. In addition to the architecture, the PHOENIX Eschborn impresses above all with its intelligent building technology and focus on sustainability aspects. DGNB Platinum certification and WiredScore Platinum certification are being targeted.
Project facts
| Address | Kölner Straße 5, 65760 Eschborn |
| Type of project | Refurbishment |
| Overall rental space | 18,120 m2 |
| Parking spaces | 315 |
| Main use | Office |
| Start of construction | 2024 |
| Completion | 2025 |
